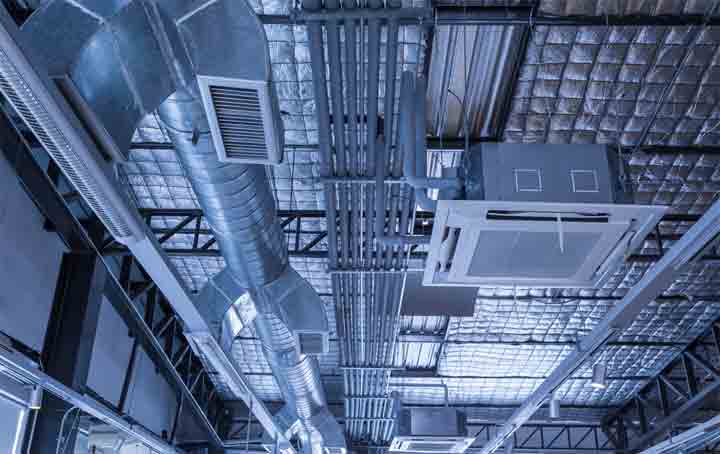If you don’t know what HVAC stands for, it’s four different words. H stands for heating; V stands for ventilation, and AC stands for air conditioning. So, HVAC refers to the total heating, ventilation and air conditioning system of any building.
When an engineer is designing an HVAC system for a building, he has to reconsider many facts. If we start naming them, only the important ones can be more than twenty. But in this article, we will talk strictly about the most important ones.

Size
When designing an HVAC system, the most crucial factor is to consider the size of the building. As the rooms in the building won’t have individual heating or air conditioning system, considering the size of the building is very important.
If you want the whole system to be sufficient for the whole structure and you want the system to cover at all points, before starting to design the system, factor in the size of the building. That’s how you will know exactly how much heating or how much conditioning you have to generate.
Vent size
The heating and the conditioning will be generated from one place, and then it will travel all around the structure through air ducts and vents. So, if the vent sizes are not adjusted properly, the whole structure won’t get the necessary airflow or the heating.
Also, each room will have a specific size, and according to that, the vents need to be designed. If the vent for a small room is too big and a too small for a big room, the optimum heat generation or air conditioning won’t happen.
Either the people will get more or less heat or air conditioning, which will be very uncomfortable for everyone.
Ventilation
Apart from sending heat and air to the rooms, it’s essential to ensure proper ventilation as well. Only machine-generated air can’t ensure a proper healthy environment. It would be best if you had to access to natural air as much as possible.
Besides, too much spending time under air conditioning results in arthritis and other diseases. So, as much as you need the proper flow of heat and cold air, you also need proper ventilation for a healthy environment.

Architecture theories
No structure design can be done without complying with the usual theories of architecture. If you try and make an HVAC system that does not comply with the basic rules and theories of architecture, you can’t expect to pull off the design to perfection.
So, while playing with the size and ducts, you have to comply with the usual architectural theories. Try not to defy any of them.
Building codes
There are many rules set by the government to make sure that no one causes and danger to themselves. These codes exist to ensure the safety of the people.
When you’re designing an HVAC system, it’s mandatory that you have to comply with the general building codes.
Otherwise, this one system can cause harm to the people that will be inside the building, wither living or working.
You can make your work easy with our HVAC CAD software. CAD software automatically generates the design if you give proper inputs.
Conclusion
It doesn’t matter what type of a design you’re trying to make or what sort of a structure you’re trying to install the HVAC system on. While working on this system, you have to maintain these like they are the ground rules.
Otherwise, no matter how well designed the system is, you will never be able to execute it.
